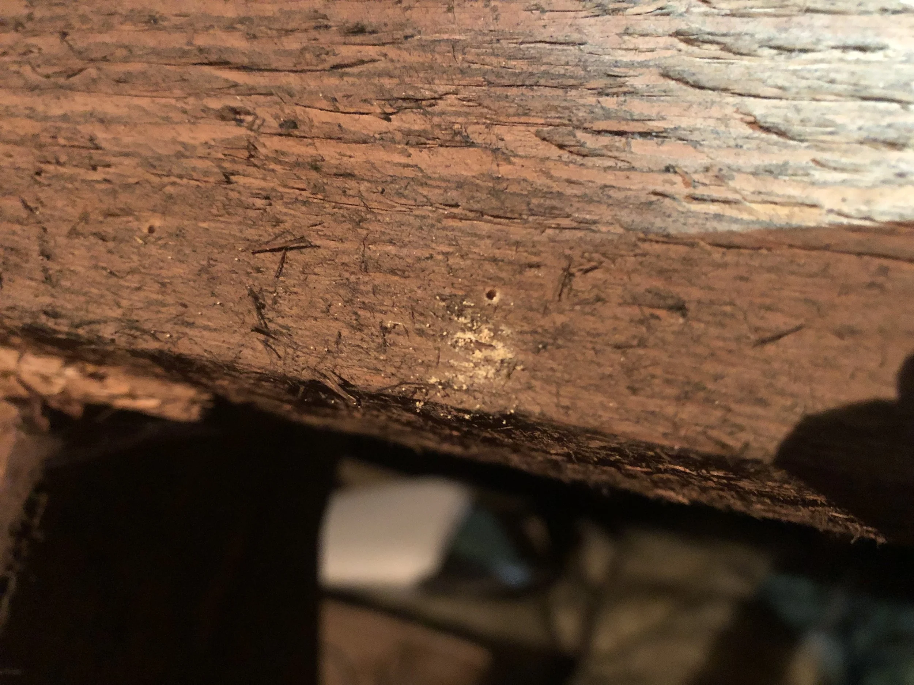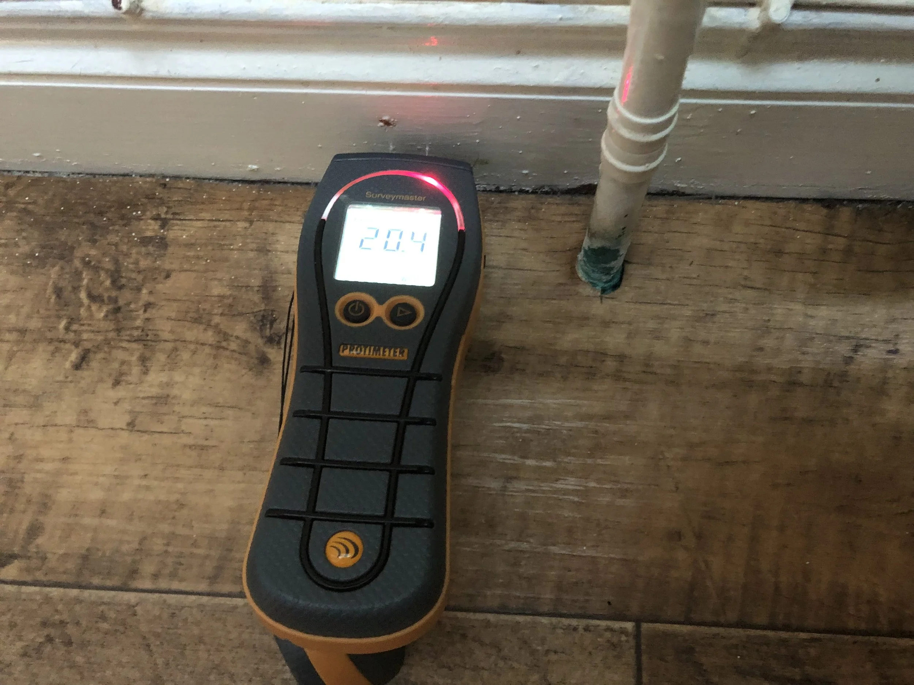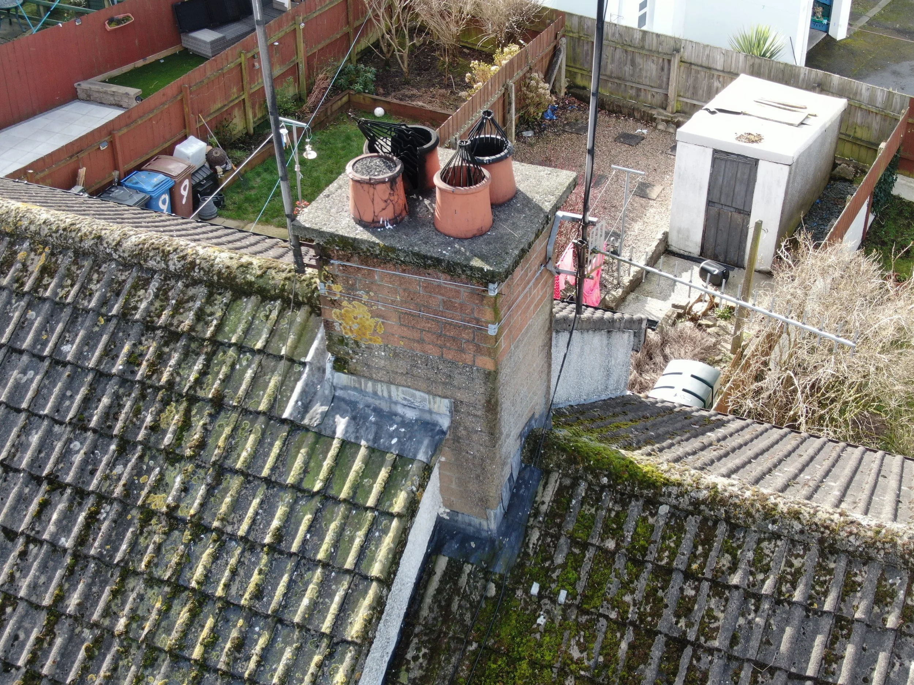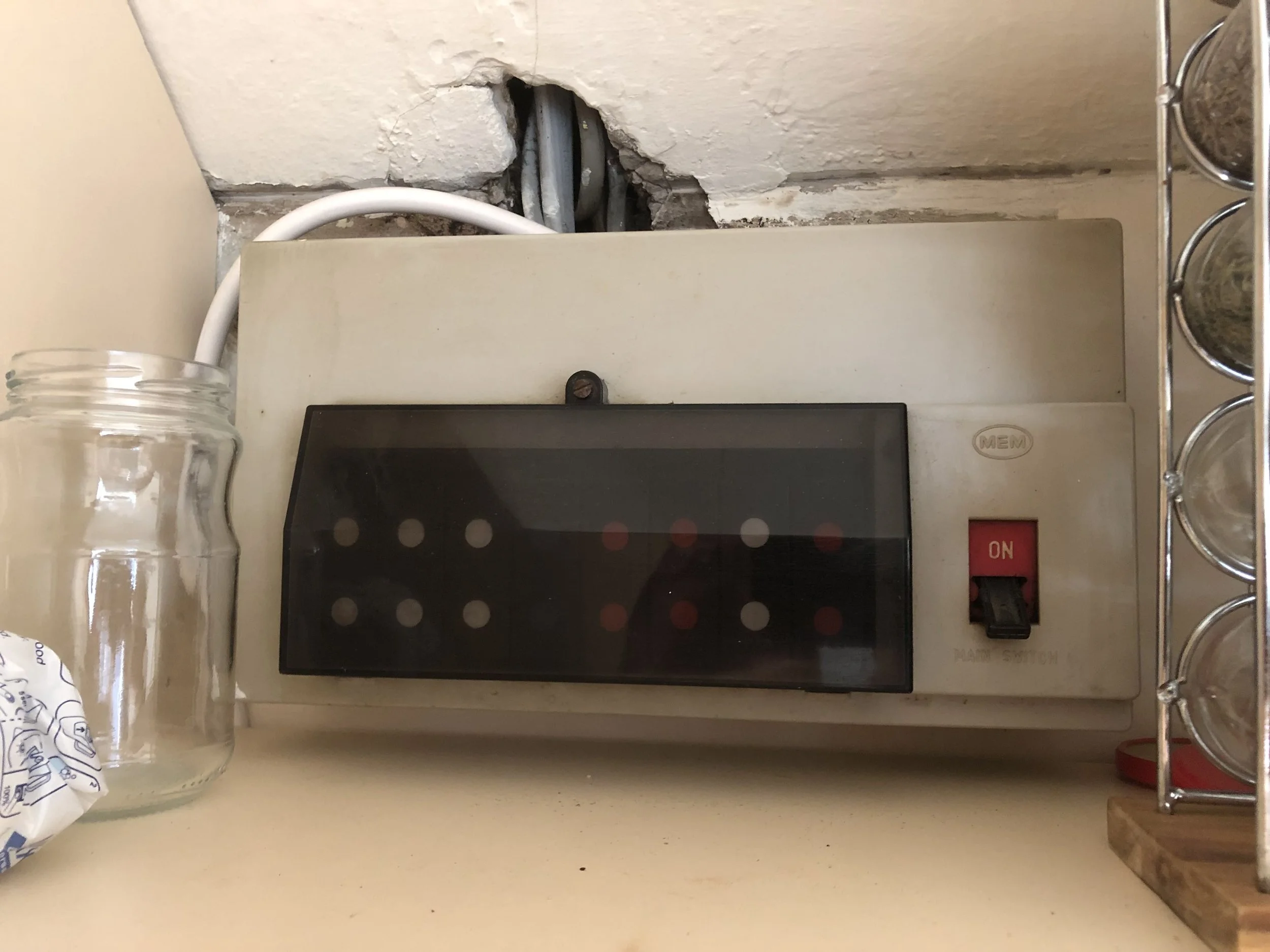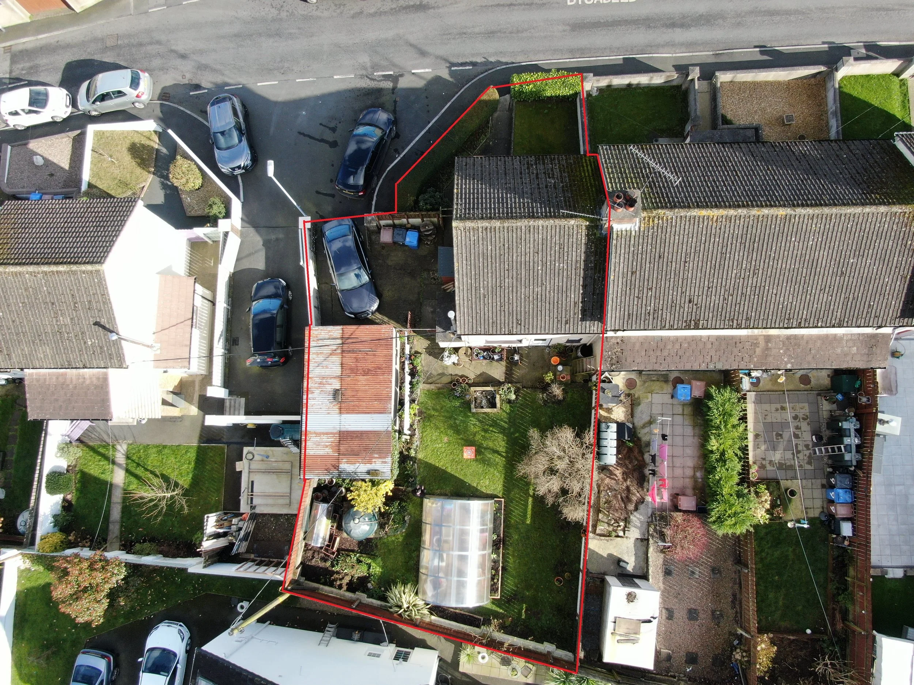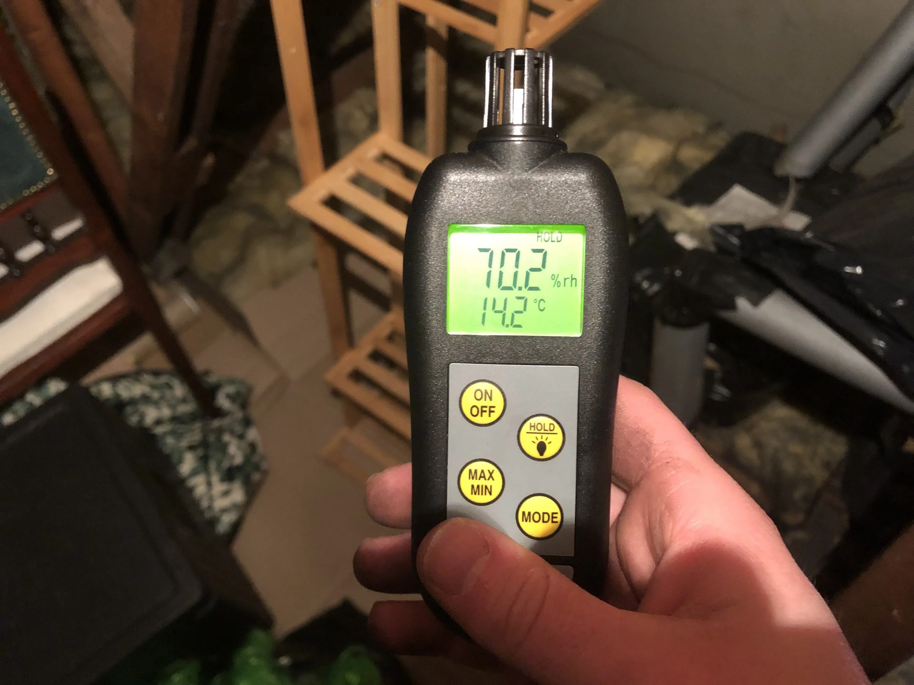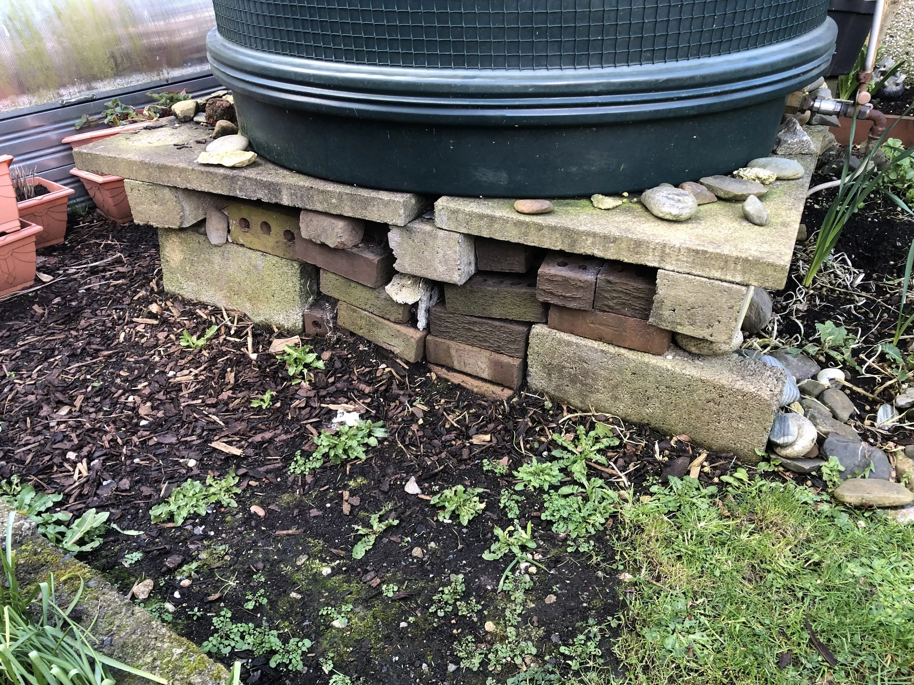L3 Building Survey - Co. Down
Instruction
To undertake a Building Survey including drone roof inspection of an end-terrace two-storey property.
Property Overview
Type: End-terrace two-storey property
Location: Co. Down
Age: Built circa 1970’s
Client: Private Client
Purpose: Pre-purchase survey
Survey Process
Our survey process involves several key steps to ensure a thorough assessment:
Consultation
We began with an initial consultation call to understand the client's concerns and specific requirements for the survey. This included a discussion about the property's history and any known issues.
Inspection
We conducted a detailed on-site inspection over a four hour period, covering both the interior and exterior of the property including all main building components as well as a visual inspection of services installations.
Report
Our findings were documented in a comprehensive report, including detailed descriptions of each identified issue, photographs and diagrams. We provided clear, actionable recommendations for repairs and maintenance.
Key issues for consideration included:
Inadequate ventilation within the roof space
Active outbreak of wood-boring insect attack within the roof space
A bridged DPC resulting in elevated moisture meter readings to walls at low level
Dated electrical installation (likely requiring full or at least partial upgrade works)
Lack of adequate smoke/heat detection throughout the property
Inappropriate and non-complaint oil tank base
Post Report Video Call
Following report issue and once the client had a chance to fully read through the report, we arranged a video call and addressed any further questions or queries the client had.

