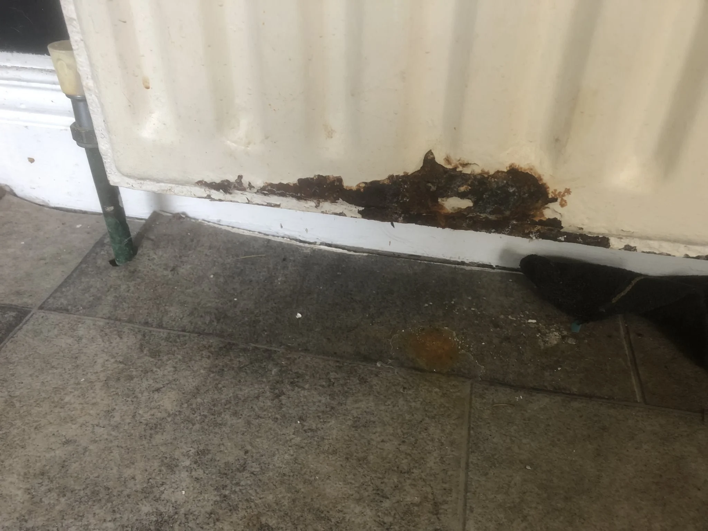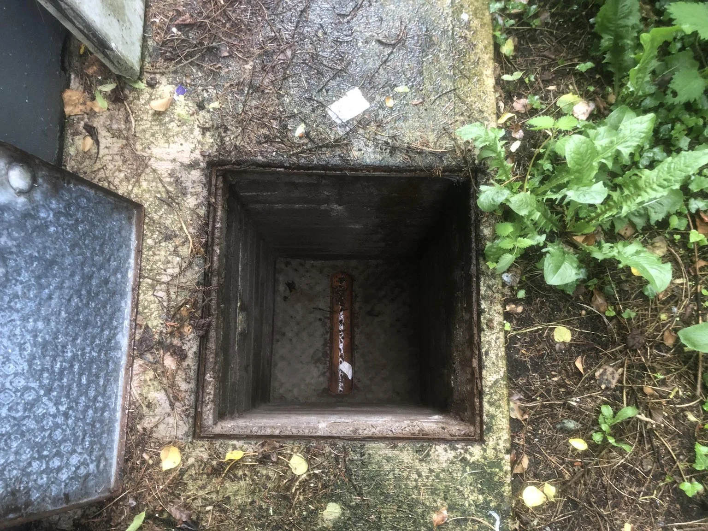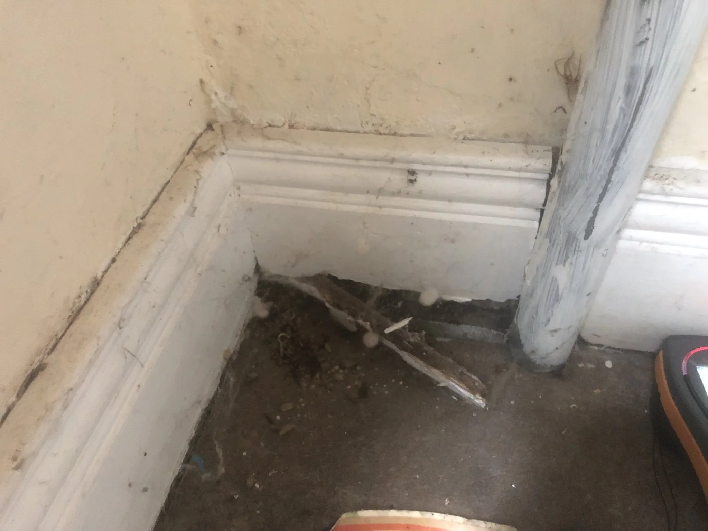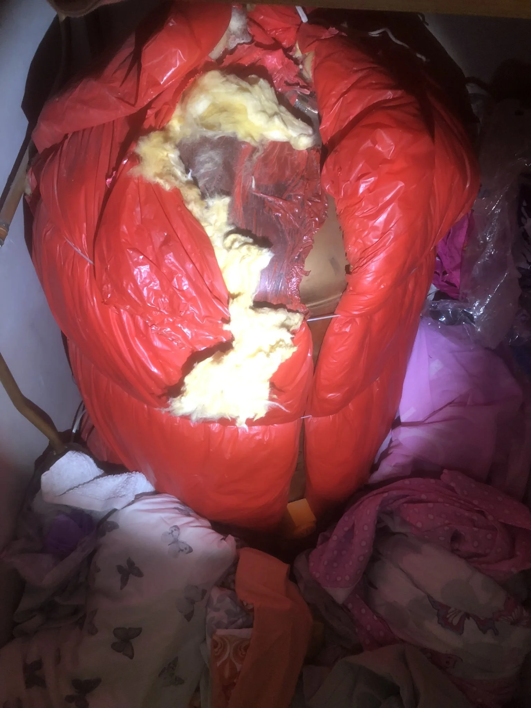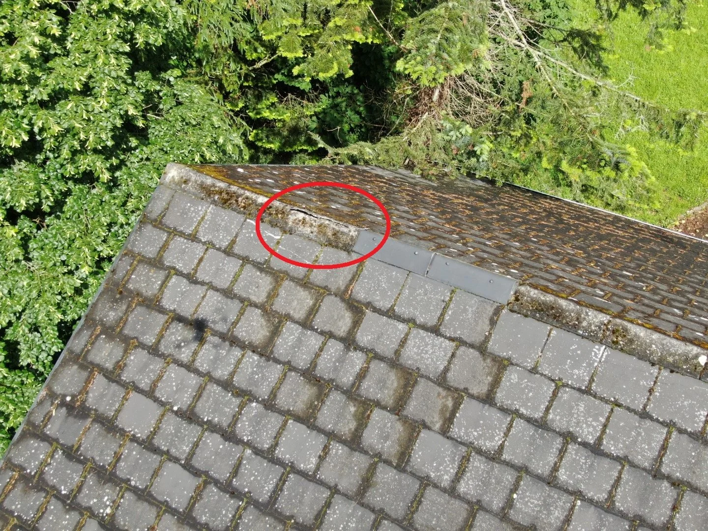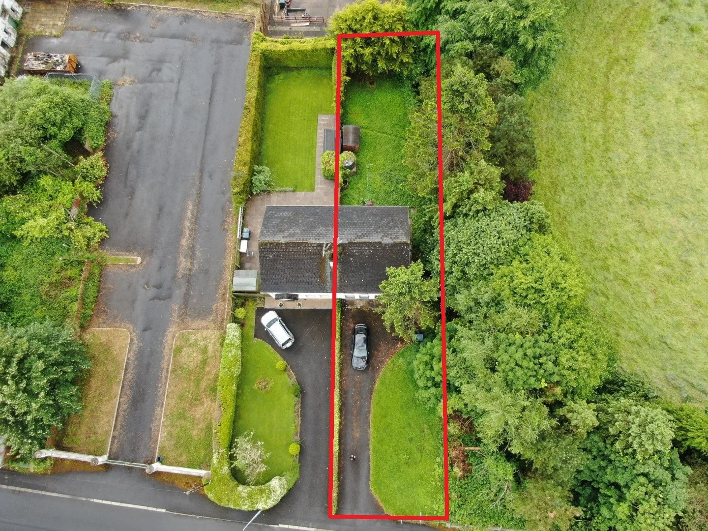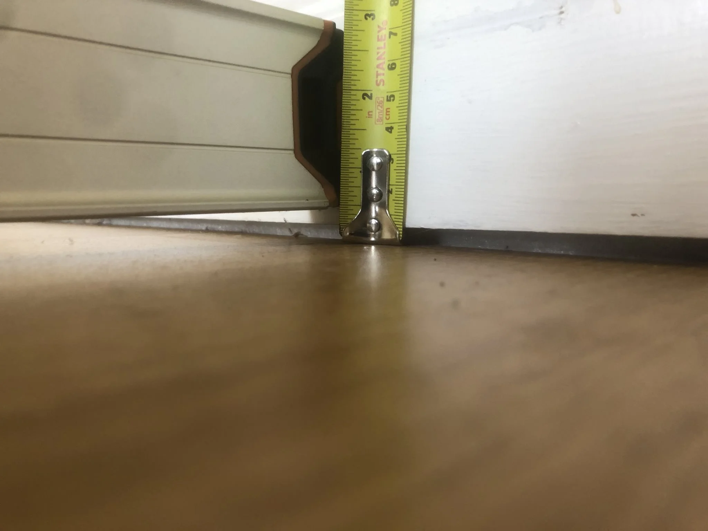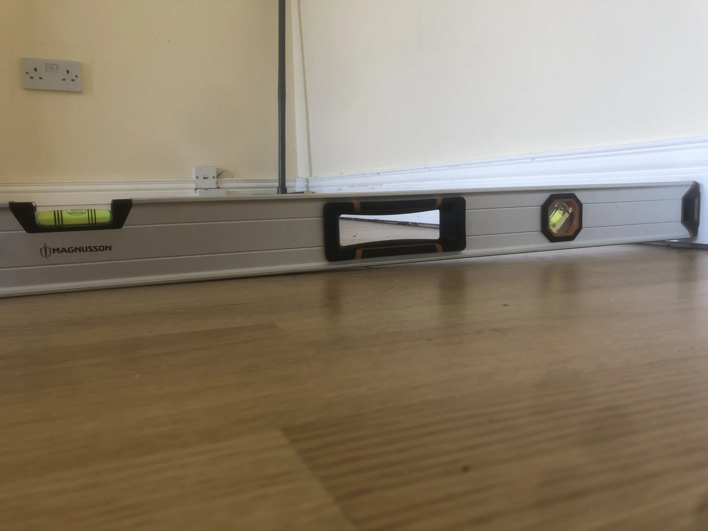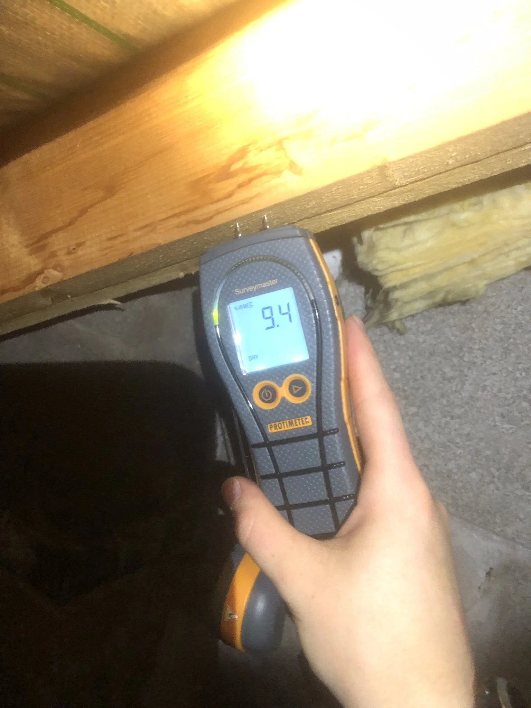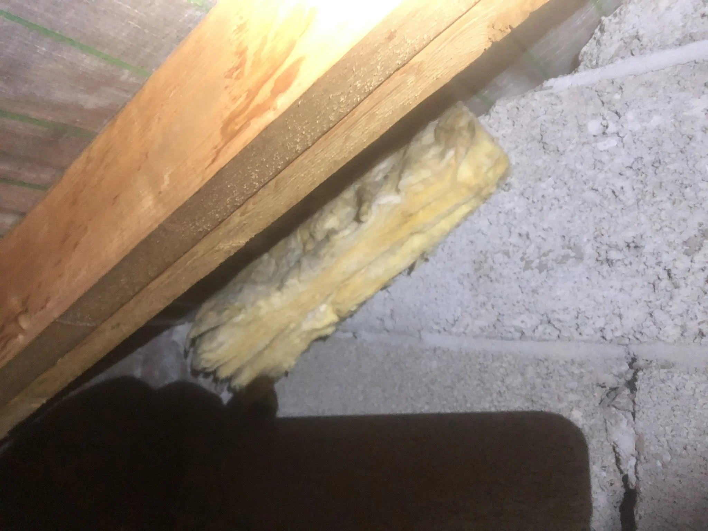L3 Building Survey - Co. Fermanagh
Instruction
To undertake a Building Survey including drone roof inspection of a semi-detached two-storey property.
Property Overview
Type: Semi-detahced two-storey property
Location: Co. Fermanagh
Age: Built early 1990’s
Client: Private Client
Purpose: Pre-purchase survey
Survey Process
Our survey process involves several key steps to ensure a thorough assessment:
Consultation
We began with an initial consultation call to understand the client's concerns and specific requirements for the survey. This included a discussion about the property's history and any known issues.
Inspection
We conducted a detailed on-site inspection over a five hour period, covering both the interior and exterior of the property including all main building components as well as a visual inspection of services installations.
Report
Our findings were documented in a comprehensive report, including detailed descriptions of each identified issue, photographs and diagrams. We provided clear, actionable recommendations for repairs and maintenance.
Key issues for consideration included:
No lateral restraint straps noted to roof structure at gable end
Poor provision of insulation within roof space
High moisture meter readings to part of ground floor (possibly emanating from plumbing leak under floor)
Kitchen radiator significantly corroded and leaking
Insulation jacket to hot water cylinder partially melted as a result of excessive heat generated from cylinder
External door and windows in poor condition
Lack of adequate smoke detection and carbon monoxide alarms
Post Report Video Call
Following report issue and once the client had a chance to fully read through the report, we arranged a video call and addressed any further questions or queries the client had.

