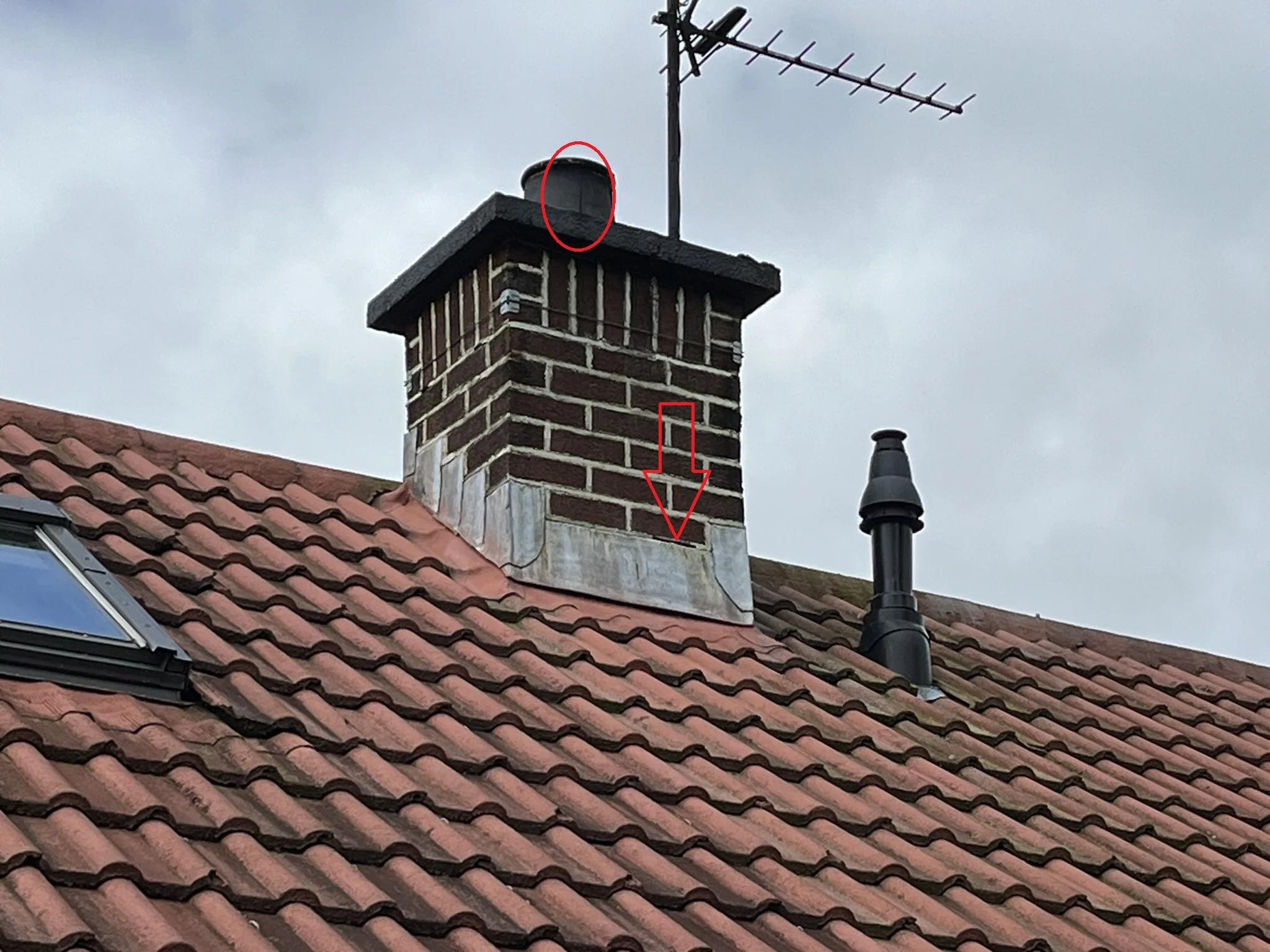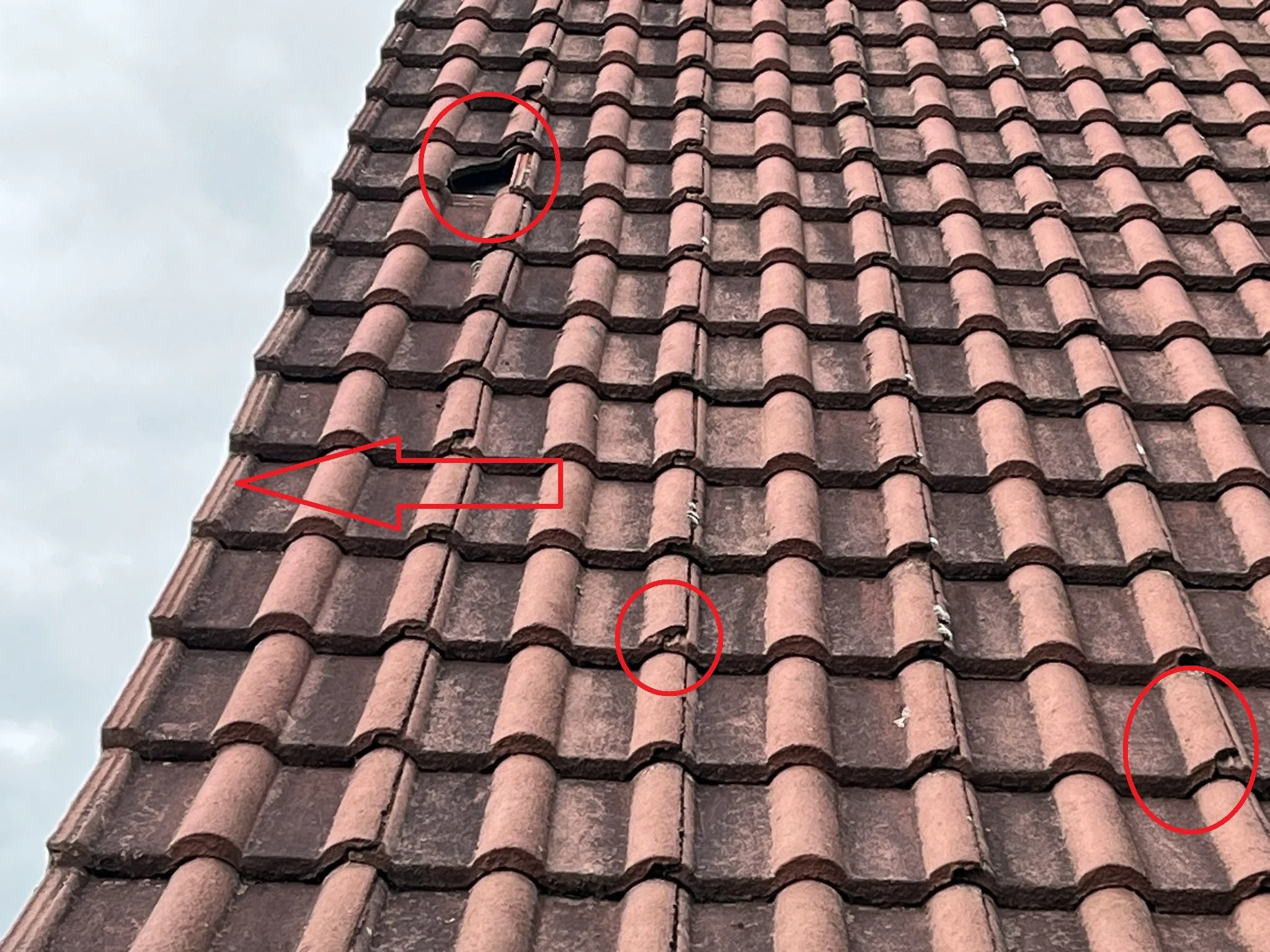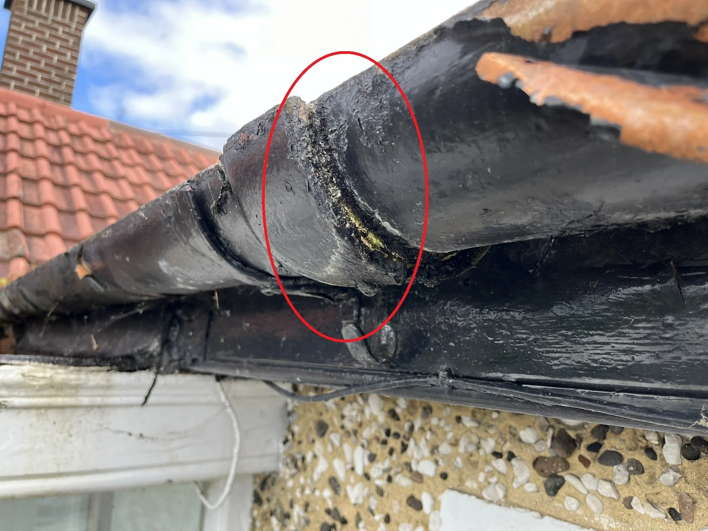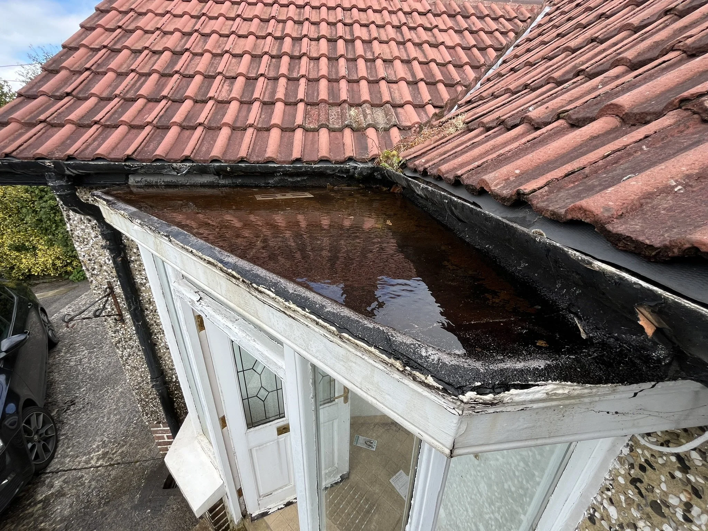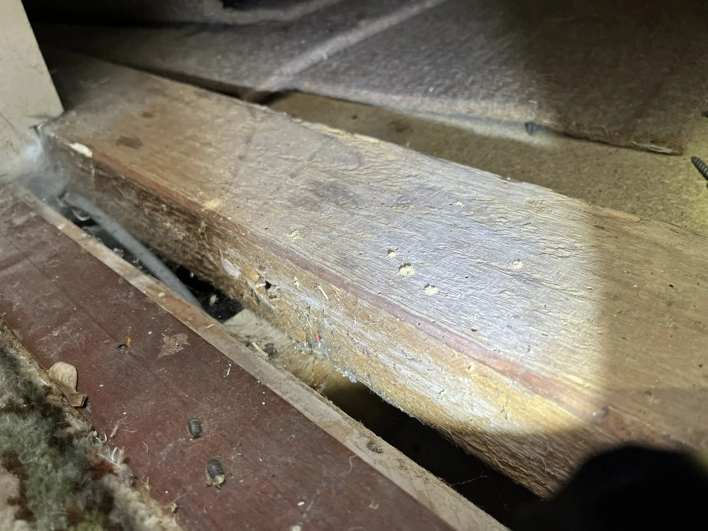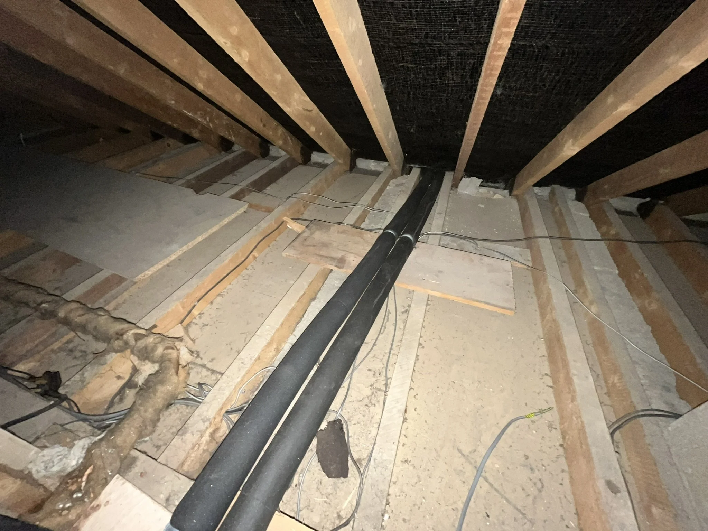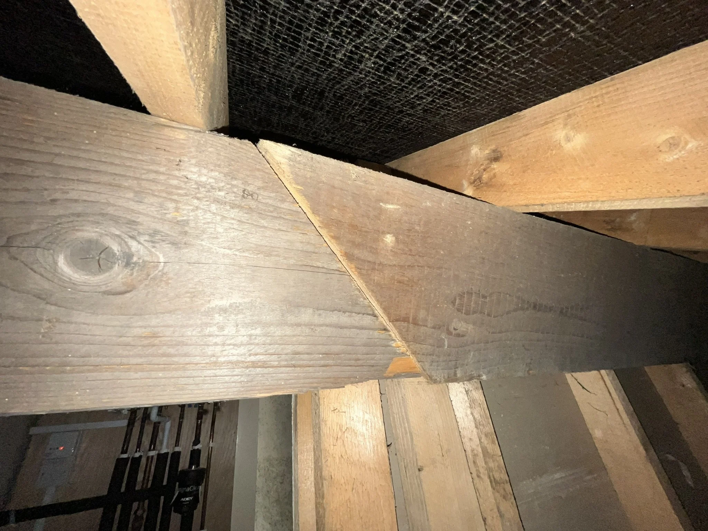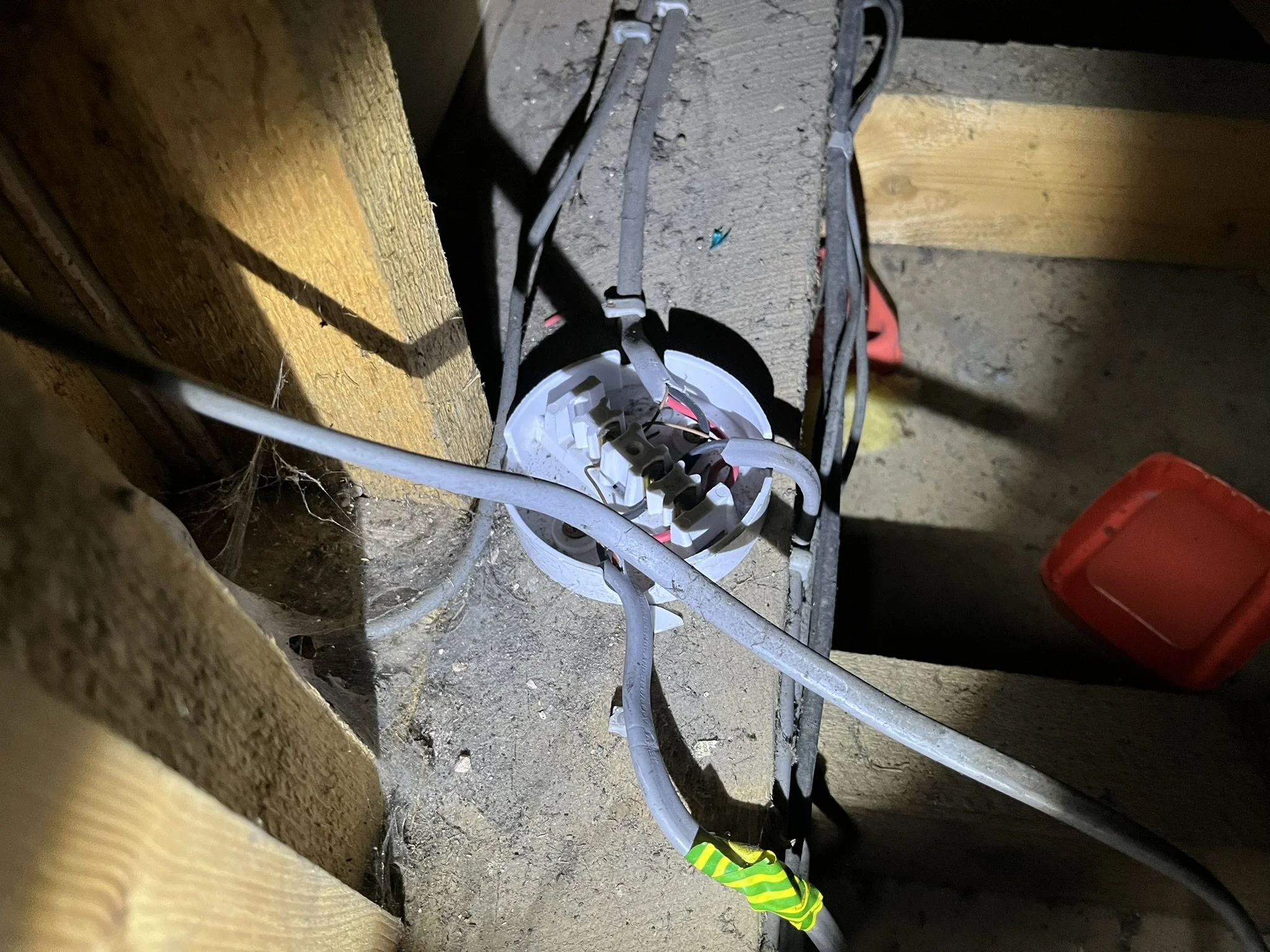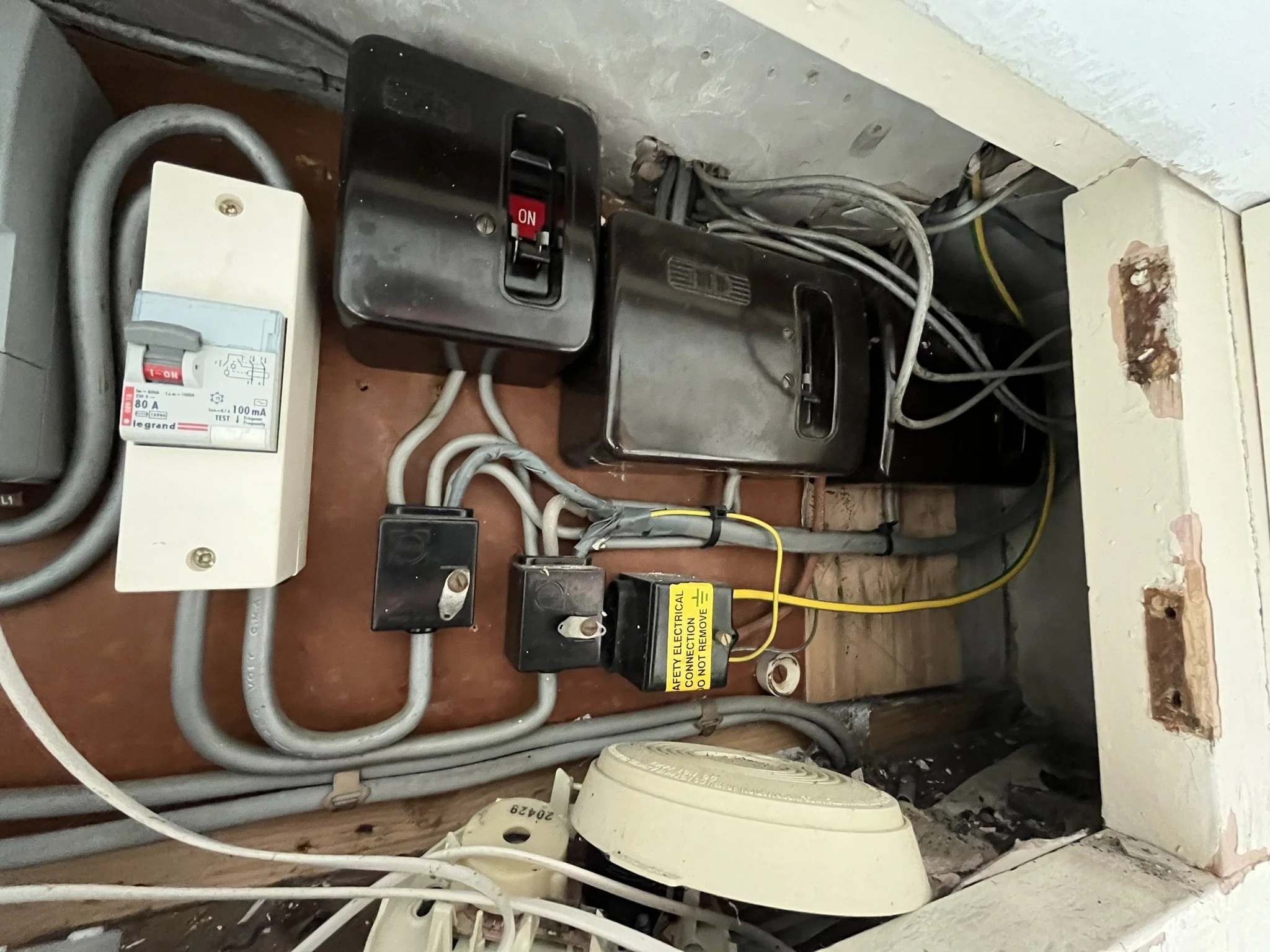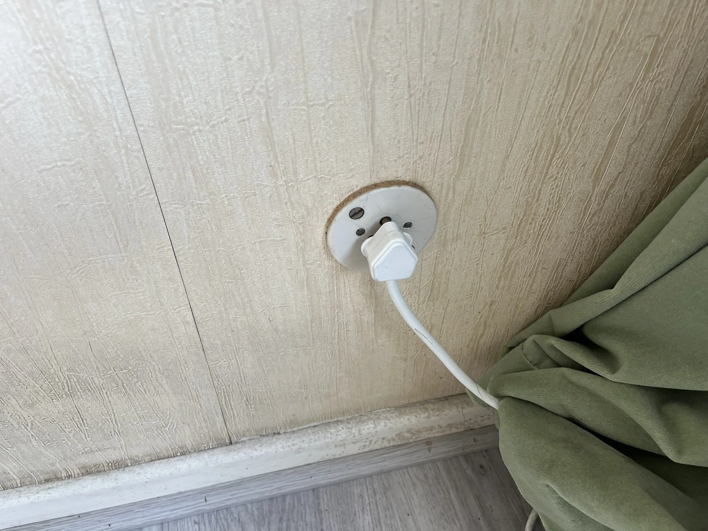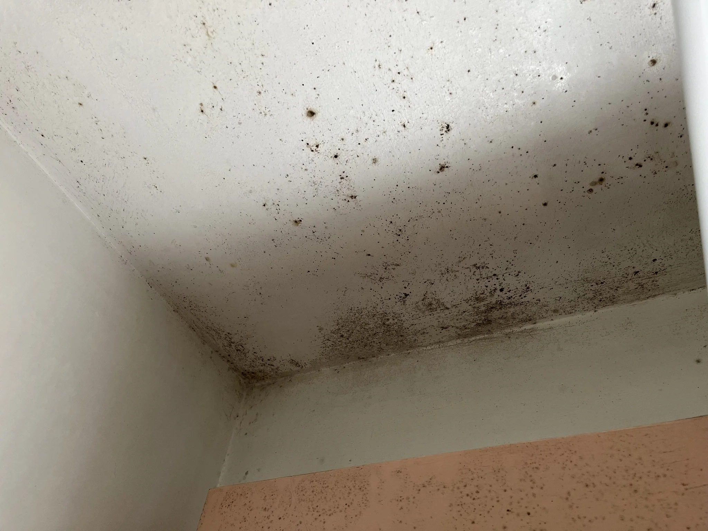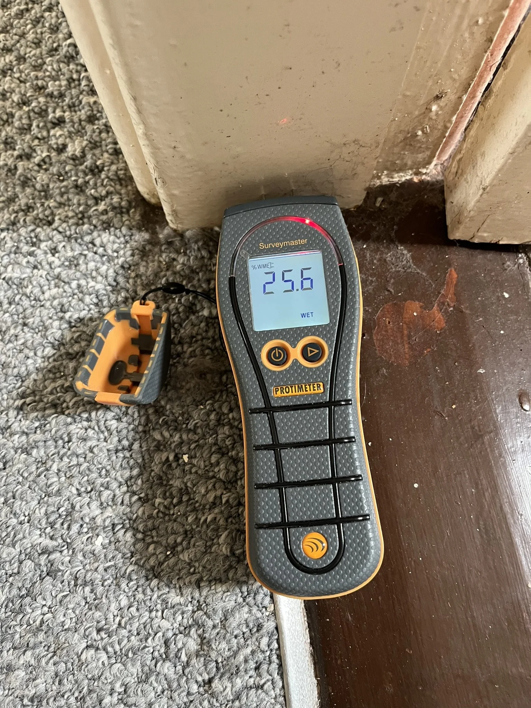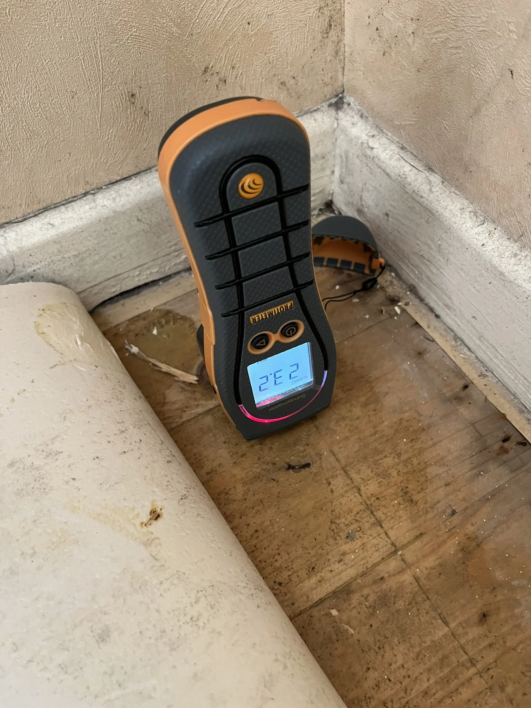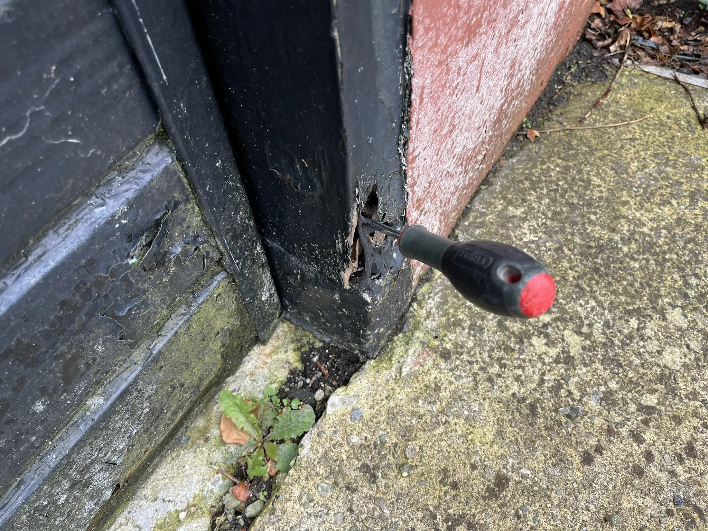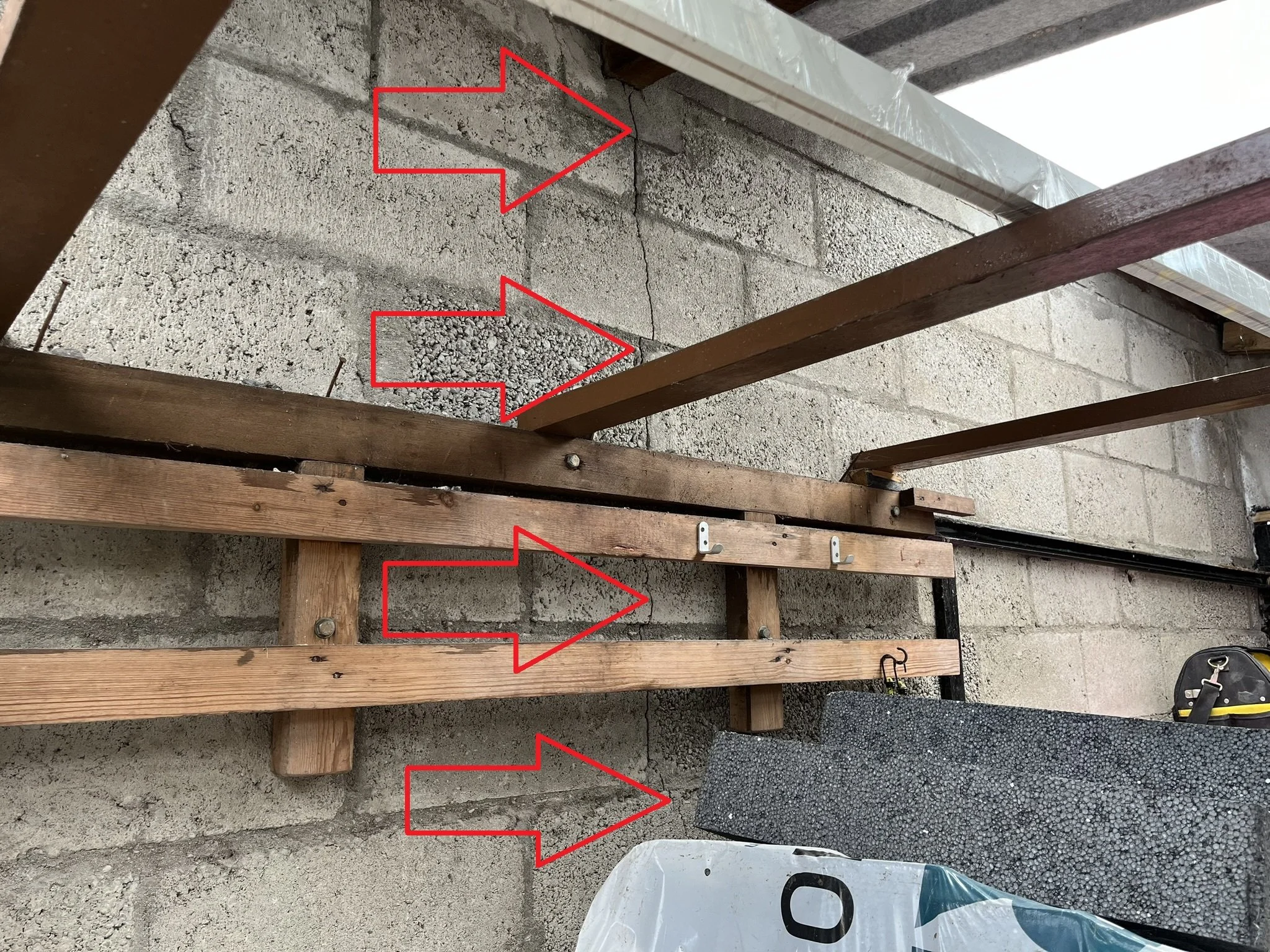L3 Building Survey - Co. Tyrone
Instruction
To undertake a Building Survey of a four-bedroom detached bungalow with loft conversion, outbuildings & detached garages.
Property Overview
Type: Four-bedroom detached bungalow with loft conversion, outbuildings & detached garages.
Location: Co. Tyrone
Age: Built circa mid-late 1950’s
Client: Private Client
Purpose: Pre-purchase survey
Survey Process
Our survey process involves several key steps to ensure a thorough assessment:
Consultation
We began with an initial consultation call to understand the client's concerns and specific requirements for the survey. This included a discussion about the property's history and any known issues.
Inspection
We conducted a detailed on-site inspection over a four hour period, covering both the interior and exterior of the property including all main building components as well as a visual inspection of services installations.
Report
Our findings were documented in a comprehensive report, including detailed descriptions of each identified issue, photographs and diagrams. We provided clear, actionable recommendations for repairs and maintenance.
Key issues for consideration included:
The roof covering is considered to be at the end of it's serviceable lifespan with some areas of water ingress evident within the roof space.
There is a lack of adequate ventilation to the roof space and also evidence of an active infestation of wood-boring insect attack.
The rainwater goods (strongly suspected asbestos-containing material) are in poor condition and are leaking in numerous locations.
The porch is generally in poor condition and is contributing to penetrating dampness / water ingress internally.
Poorly executed scarf joint to roof purlin with slight opening noted to the joint and slight rotation. In addition, there is no strut to the underside to provide additional support as is required.
Little consideration given to fire safety in relation to means of escape, compartmentation, and fire detection within the loft conversion. There is also no form of heating and little / no insulation to the rooms within the loft.
High moisture meter readings were recorded to some floors and walls at low level.
Dated electrical installation with substantial upgrade / replacement works likely required to ensure compliance, safety, and bring up to current standards.
Post Report Video Call
Following report issue and once the client had a chance to fully read through the report, we arranged a video call and addressed any further questions or queries the client had.

