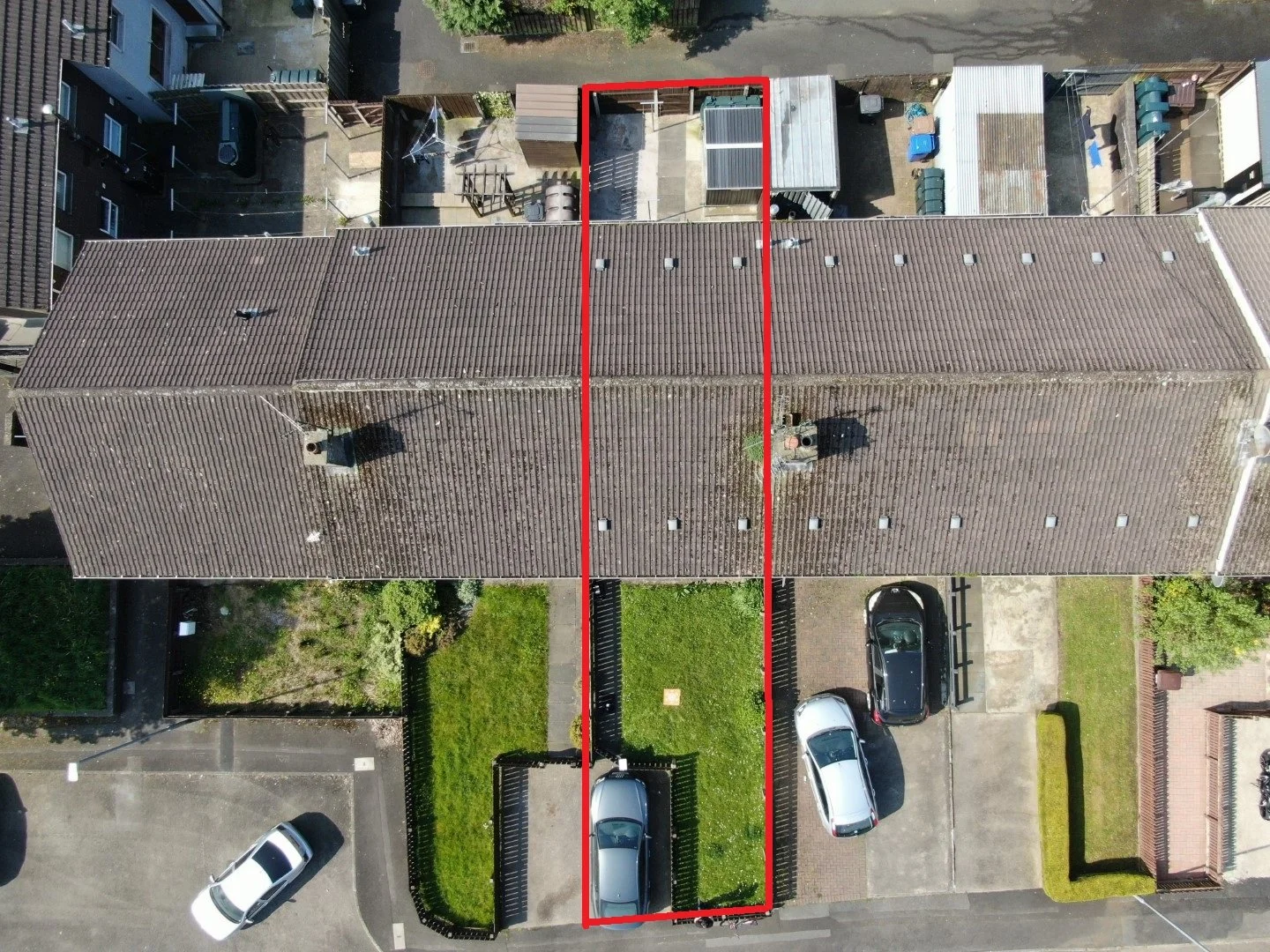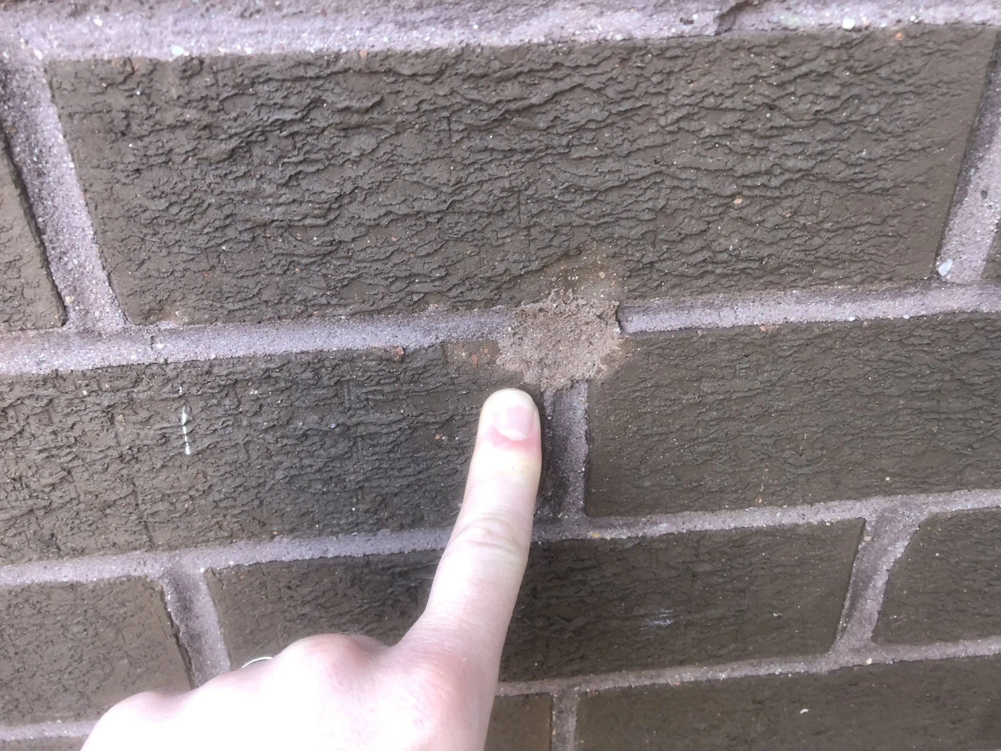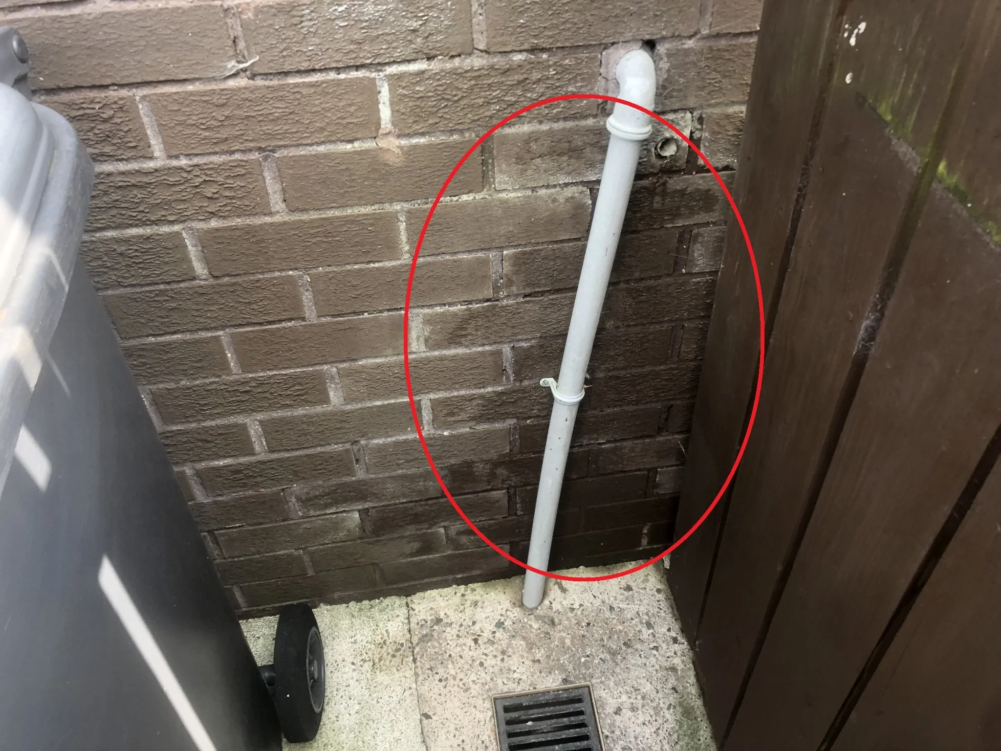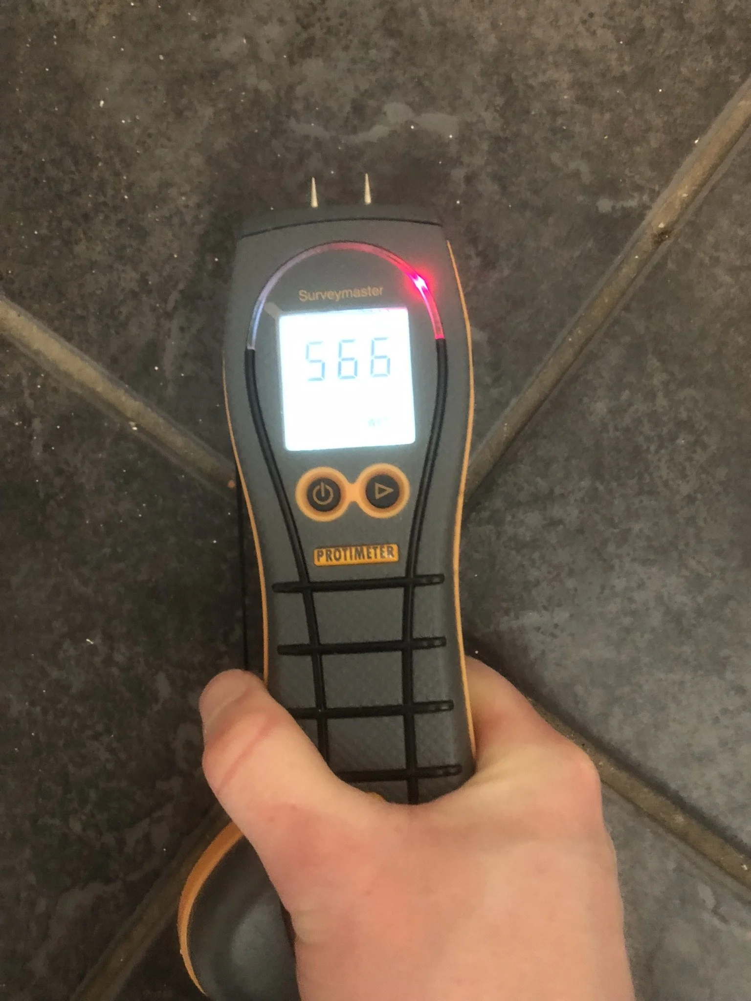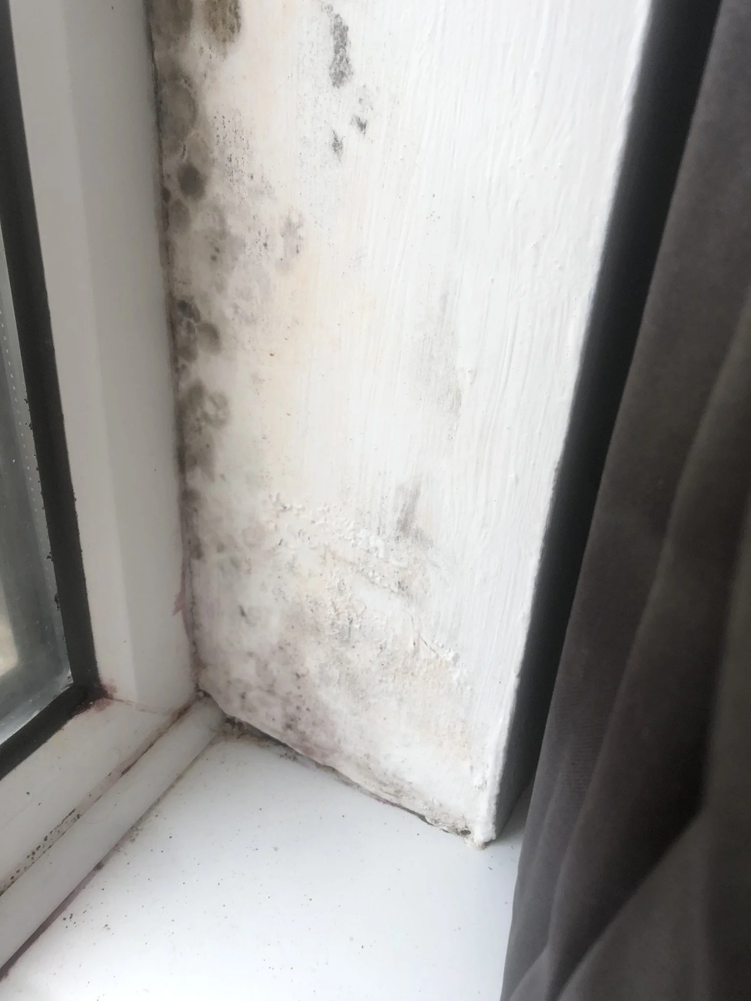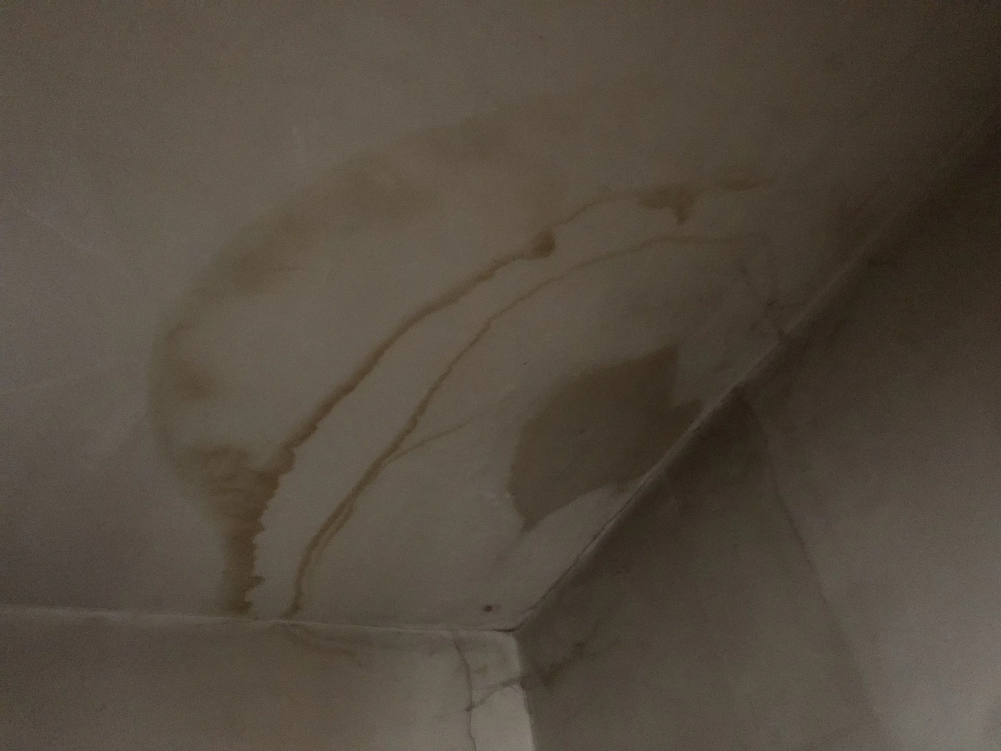L3 Building Survey - Co. Tyrone
Instruction
To undertake a Building Survey including drone roof inspection of a mid-terrace two-storey property.
Property Overview
Type: Mid-terrace two-storey property
Location: Co. Tyrone
Age: Built early 1980’s
Client: Private Client
Purpose: Pre-purchase survey
Survey Process
Our survey process involves several key steps to ensure a thorough assessment:
Consultation
We began with an initial consultation call to understand the client's concerns and specific requirements for the survey. This included a discussion about the property's history and any known issues.
Inspection
We conducted a detailed on-site inspection over a 4.5 hour period, covering both the interior and exterior of the property including all main building components as well as a visual inspection of services installations.
Report
Our findings were documented in a comprehensive report, including detailed descriptions of each identified issue, photographs and diagrams. We provided clear, actionable recommendations for repairs and maintenance.
Key issues for consideration included:
Suspected plumbing leak emanating from ground floor WC
Evidence of penetrating dampness to chimney stack
Failed mastic sealant around window frames resulting in dampness & mould growth to some internal reveals
Overflow pipe saturating external wall resulting in localised penetrating dampness internally
Inadequate separation distance between oil tank and timber fence
Post Report Video Call
Following report issue and once the client had a chance to fully read through the report, we arranged a video call and addressed any further questions or queries the client had.

